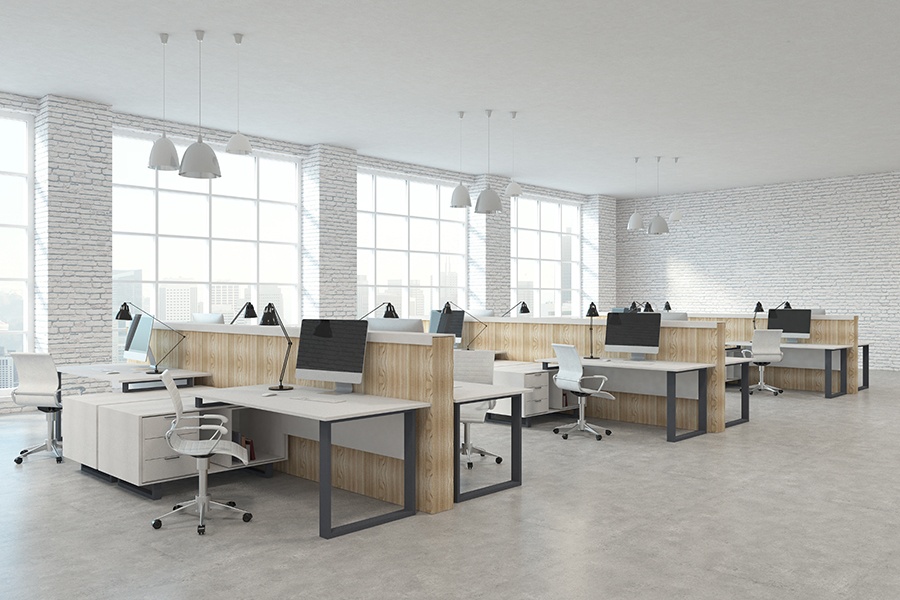
Finding the perfect location is just the start of creating the best office for your company. The way that you lay out the space also matters greatly, making it important that you take the time to carefully plan your office design. Here are some of the reasons why office layout is so important:
1. Office Layout Can Increase Productivity
When an office space is laid out properly, work can flow as easily as foot traffic. As a result, projects that require collaboration between multiple departments or workers can be completed more quickly and fluidly.
2. Office Layout Can Save You Money
When you lease an office space, you pay for every square foot whether you use it or not. A smart office layout can make use of every available square foot, eliminating wasted space that results in needless costs.
3. Office Layout Can Create a Safe, Secure Work Environment
Designing your office properly can reduce the risk of accidents and make it easier to secure your facilities. Paying attention to the location of fire exits, the amount of room between cubicles, how much clearance there is around tables in conference rooms and other small details can lower the likelihood of workplace injuries and make it easier to respond in the event of an emergency.
4. Office Layout Can Help Your Management Team
A smart office design makes it easy for managers and supervisors to monitor and interact with their team. As a result, those in supervisory roles have more opportunities to provide coaching and training and can spot problem behaviors that could be interfering with workplace productivity or morale.
5. Office Layout Can Keep Employees Happy
Creating the right layout inside your office space can impact morale. Details like how much natural light offices receive and how easy they are to access during the work day can affect employees' moods. After all, no one wants to have to hike to get to the break room, the copy machine or the bathroom or to feel like they're working in a dark, forgotten corner of the building.
6. Office Layout Can Encourage Collaboration Without Sacrificing Privacy
Laying out an office with a mix of open and private work areas allows employees to complete all of their duties in an ideal setting. For collaborative projects, employees can easily communicate in open floor plan areas, while enclosed offices and meeting areas provide private places for confidential conversations and tasks that require more concentration.
7. Office Layout Can Enhance Your Brand Image
A well laid-out office decorated in a style that complements your company's core values and strategic vision can contribute to your branding efforts, sending the right message about who you are to employees and customers.
Hiring a spatial planner can help to ensure that you end up with the right office space to fit your needs. If possible, try to secure the services of one before you begin your search for commercial real estate. This way, the planner can accompany you on tours and give you insight into how the locations that you tour could be laid out.
Here are some other articles to check out:
The Drawbacks of Open Offices
7 Hot Office Space Design Trends
Tips When Touring Potential Office Space
Subscribe to our blog for more CRE tips!!








