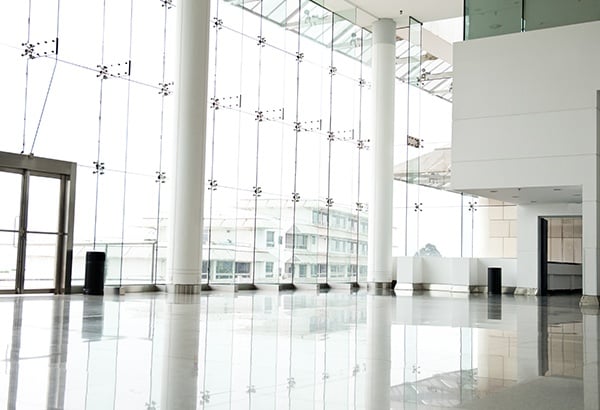
Imagine going to the store and buying seven cans of tuna. Now imagine that you got home, opened your bag, and found six cans. You'd probably think that the cashier or bagger made a mistake, and you'd either go back to the store for your can of tuna, or you'd chalk it up to experience.
Now, imagine that you did go to the store for your missing can, and the manager said that what happened to you was completely normal. Customers there pay for seven cans of tuna and get six.
This is exactly how the concept of rentable square feet works. Confused? We'll explain.
Most buildings with interior corridors like office buildings and enclosed shopping malls have a mixture of tenant spaces open spaces that no one "owns." For instance, when you go to work today, you might enter your building's front door and walk through a lobby to the elevators. When you get off of the elevator, you exit into an elevator lobby and walk down the hallway to your office. Later in the morning, you leave your office, walk down a different hallway, and into your floor's restroom. At lunch time, you grab a protein bar and head to your building's shared fitness center on the third floor, walking through halls and lobbies along the way.
All of those spaces that you walk through are referred to as the building's "common area", since they are shared in common by all of the tenants. When you look at the rentable square feet of your space, what you are looking at is the sum of your actual square footage, referred to as your usable square feet, and your pro-rata share of the common area. Assuming that your building divvies up the common area on a per-floor basis, if you have half of the floor's usable space, you would also pay rent for half of the floor's common area space.
To help you understand how rentable square feet works, picture a floor of a building that measures 80 by 160 feet, for a total area of 12,800 gross square feet. Now, imagine that there are about 200 square feet worth of elevator shafts and stairwells. Since they are essentially holes in the floor, they get subtracted from the total area to get dimensions of 12,600 rentable square feet.
Now, here's where it gets interest. Picture that the floor has two offices on either side. Both offices are 80 by 65 foot rectangles measuring 5,200 square feet each. Together, they take up 10,400 square feet, leaving 2,200 square feet of left over space. That space gets filled with lobbies, restrooms and a shared vending machine and break area.
If you were to lease one of those 5,200 usable square foot offices, you would actually pay rent on 6,300 rentable square feet. The 6,300 square foot measurement is your 5,200 square feet of usable space plus half of the 2,200 square feet of common area. The building's load factor is a very-high 21.2 percent, calculated by dividing the 1,100 square feet of common area into the 5,200 square feet of usable area.
While it's typical to pay rent on rentable square feet, knowing exactly what goes into that number can save you money. A building with a lower load or core factor means that you get more space under your control for your dollar. On the other hand, if you know that your building has an unusually high load factor, you might even be able to have your tenant rep work with the landlord to negotiate it down.
Other CRE articles to check out:
Hot Office Trends for 2016
Net, Gross & Full Service Corporate Real Estate Leases
The Most Important CRE Metric You Never Paid Attention To
Subscribe to our blog for more great tips!








