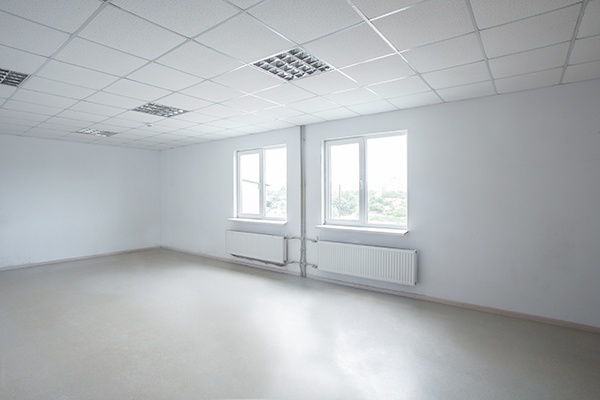
Having an entire building of office space built to suit your needs gives you a great deal of control over your tenancy. On the other hand, just because you can build whatever you want doesn't mean you should. As you plan your next build-to-suit project, here are three tips to keep in mind:
Smaller Workspaces, Bigger Amenity Spaces
Just because you have your own building and a seemingly endless array of office space to configure however you want doesn't mean that you should go out and create lavish private workspaces. The general office world trend towards fewer, smaller private workspaces and more diverse types of work spaces arranged for use on an as-needed basis carries through to build-to-suit properties. This trend is about saving money and conserving space, but it is also about greater productivity in a more fluid working environment.
At the same time, building your own building also means that you will also be responsible for building cafes, fitness centers, creatively designed conference areas, playrooms and even outdoor landscaping features. The need for amenity spaces to both attract Generation Y workers and to allow your high-performing teams a place to ideate and recreate doesn't go away when you build your own office space.
Silly Little Spaces Matter
It's easy to focus on the nuts and bolts of your space and miss the seemingly silly little things that can make your space much easier to use. Server rooms, storage spaces and even alcoves for printers, decorative items or water coolers all take up relatively little space but building them right lets you do more with your space at little additional cost.
Build for Future Tenants, Too
While you might not want to think of it as you're preparing to move into your new fully custom office space, some day, someone else might want to occupy it. Whether you outgrow the space and end up needing to go to another building -- and sublease the current space or your company decides to split operations and move workers to office space far away, building for retenanting can simplify the process of reusing the space in the future.
With a multi-floor building, consider building it out so that each floor can have its own reception area. Spread amenity spaces throughout the building (or consider grouping the mall on one floor which can be a shared amenity space). When building within a single floor, reconsider having wide hallways that double as shared workspace since they can make the floor harder to divide in the future. Small tweaks to plumbing, HVAC locations and the like can make it much easier to carve a space back up in the future. Your architect and engineer can guide you in this -- if you let them know that it is important to you.
In the same vein, paint, furniture and other removable items can go a long way to branding your office space but also making it easy to reuse for another tenant. The fast food industry is a great example of this principle. In the 1970s, Taco Bell restaurants had a unique architectural style that make them almost impossible to reuse. A modern Taco Bell is still clearly identifiable as a Taco Bell, but when you remove the signage, change the colors on the awning and redecorate the interior, it could be just about anything else. Again, your design team can help you to build a branded space that can also be unbranded, if necessary.
Other great Commercial Office Space articles:
Protecting Yourself from Signing the Wrong Office Lease
9 Must-Haves for Commercial Real Estate Office Space
What CEOs Need From Office Space
Subscribe for more great CRE tips!!








