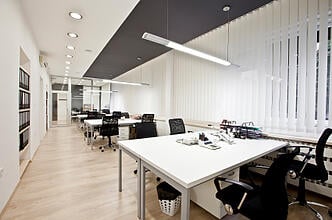 Offices are changing. The old model of a rabbit's warren of private offices is long gone, as is the model of a cubicle farm and the slightly-tweaked version - a farm of low-walled cubicles. Today's best offices are a mixture of public and private spaces, able to support a flexible and collaborative workforce. While these office designs challenge many managerial conceptions of what a space should be, they have a hidden benefit. They can be smaller, and cheaper.
Offices are changing. The old model of a rabbit's warren of private offices is long gone, as is the model of a cubicle farm and the slightly-tweaked version - a farm of low-walled cubicles. Today's best offices are a mixture of public and private spaces, able to support a flexible and collaborative workforce. While these office designs challenge many managerial conceptions of what a space should be, they have a hidden benefit. They can be smaller, and cheaper.
The Perfect Modern Office
Think about how you expect your team to work, and how your team likes to work. Most businesses are looking for creativity and collaboration. Many employees spend a lot of time in coffee shops or in break areas with co-workers, and even more time working from the field. While most of them used to have large computers, bulky monitors and lots of paper to store, today's workers have small laptop computers and store their files on corporate networks or on cloud storage services.
In other words, most of your employees don't need a lot of private space. They don't need, or want, cubicles any more. What they do need is a space that allows them to work collaboratively and that gives them access to privacy when they need it. This is, of course, the exact opposite of how many offices have been designed.
The perfect modern office has open work areas with small workspaces that may even be handed out on an as-needed basis, sometimes referred to as hoteling. It also has many different open, collaborate spaces. In these offices, the breakroom isn't shoved off to the side. It's the center of the office, since it's a place for employees to collaborate. Modern offices typically have multiple open areas for collaboration as well as a large number of conference rooms, including small ones. These conference rooms not only provide spaces for meetings but also give every member of the team a place when they need some privacy to make a call or concentrate on a project.
The New Office and Your Bottom Line
Break rooms, conference rooms, collaboration areas all sound like expensive things. But, compared with building private offices or cubicle farms, they can actually save you a great deal of money. Not only are you doing less construction and buying less furniture, but you are also using less space.
Cubicles and offices consume lots of space. 48 square foot cubicles and 100 square foot offices are common. You can eliminate much of this space by moving to small workstations that are available on an as-needed basis. Use some of the space that you save to expand your collaborative areas. To reduce their cost, build open ones off of existing pathways and hallways. This turns those necessary but unproductive spaces into vital parts of your office.
Getting rid of cubicles also gets rid of a great deal of furniture and wiring. It's perfectly acceptable to use nicely-designed exposed wiring, which is cheaper to install and maintain to serve appropriately-designed collaboration spaces. Those spaces don't need expensive cubicles and furniture -- some companies buy cheap bean bags and treat them as perks, rather than cost cutting measures. They also don't need doors, multiple separate HVAC zones, and all of the other things that make building traditional offices expensive.
All of this discussion misses the key benefit of the new trends in office layout. Ultimately, it's not about reducing your corporate real estate expenditures. The new office layouts are about increasing employee retention and productivity to grow your company's top-line revenue.







