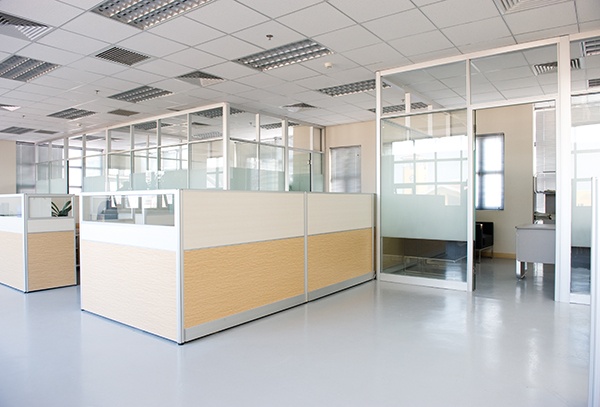
Over the years, opinions on the perfect office layout have changed. Once, offices were built out with rows of windowed and windowless private offices, usually assigned depending on rank, and limited numbers of cubicle spaces. Then, they became farms of cubicles with few, if any private offices. In an attempt to increase collaboration (and lower occupancy costs), some companies remove the dividers and create truly open layouts. All three styles of layout have their pros and cons. The right layout for your company is the one whose benefits match your needs and whose detriments are not concerns.
The Traditional Closed Office Layout
In an old-style traditional office, workers are assigned private spaces based on rank or open spaces, usually for those in support positions. Traditional offices offer two key benefits. First, they create clear visual reminders of rank, with more senior employees enjoying larger and better-located offices, usually along the glass line. The concept of "aspiring to the corner office" comes from these layouts. Second, they offer a great deal of privacy since many workers in these layouts are able to control noise levels and interruptions by closing their doors.
Closed layouts carry some significant drawbacks, though. Building out a traditional office layout is expensive and the end product is usually inflexible. After all, even simple reconfigurations can require major demolition work. At the same time, the layout's benefits can all be flipped around into detriments. Visual reminders of rank can cause dissent while closed doors make it harder to collaborate, especially informally.
The Cube Farm
The cubicle-based office layout has many variants. However, they all share common features. Cubicle walls -- either temporary or permanent -- create semi-enclosed work areas. They offer a degree of privacy but without completely shutting out access and sound from the outside. A cubicle-based office layout can be very flexible if built with modular office furniture, although permanent built-in cubicles can be just as inflexible as traditional offices while having much of the same build-out cost. Generally, a cubicle office layout will be more space efficient than one filled with private offices, lowering recurring occupancy costs.
One of the most important distinguishing factors between cubicle office designs is the height of the cubicle. High cubicle walls simulate both the privacy and the closed-off nature of offices. On the other hand, low walls create a more open office feel, at the expense of privacy and noise control. Some office designers choose to hybridize both by using low cubicle walls with additional glass or Plexiglas toppers. These toppers help to provide additional noise control while also keeping the open look and feel of the space.
The Open Office
An open office is exactly what it sounds like. If you picture a trading floor, you're visualizing an open office design. Open build outs have no walls or cubicles dividing work spaces. They are extremely space-efficient and are built for easy collaboration. On the other hand, they also provide essentially no privacy or noise isolation. Designers can vary their density or the style of furniture and overall office design, but the key is that they are open and egalitarian.
The Right Office Layout
Choosing a design for your next office space doesn't have to be an all-or-nothing process. Because each of the three types of office style have pros and cons, many tenants choose a mixture of all three. Creative staff might benefit from open collaborative space while entry-level workers receive cubes and senior managers get the opportunity to close the door to their office. Ultimately, it is about choosing the best office layout for your company and its needs.
Other great Commercial Office articles:
3 Must-Haves for Today's Commercial Office Space
What CEOs Need From Office Space
Hidden Occupancy Costs in Your Company's Leases
Subscribe to our blog for more tips!!








