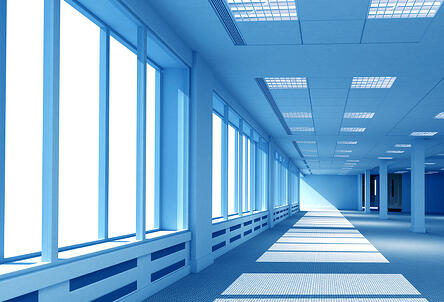 Space planners, corporate real estate departments and trend setters once pointed to the open office layout as the ultimate panacea for office space. Originally thought to combine lower costs with greater productivity, companies jumped on the open space bandwagon. However, for many organizations, the benefits never materialize. Let's look at why.
Space planners, corporate real estate departments and trend setters once pointed to the open office layout as the ultimate panacea for office space. Originally thought to combine lower costs with greater productivity, companies jumped on the open space bandwagon. However, for many organizations, the benefits never materialize. Let's look at why.
Open Office Layout Space Allocation
In a traditional layout, workers receive private offices or cubes and the rest of the space is built out with defined common areas like formal break rooms and conference rooms. Open offices, on the other hand, greatly reduce the number and size of defined works paces. However, they make up for the space savings with larger common areas and new types of spaces -- like en-suite cafes -- that consume most, if not all, of the savings that came from shrinking offices and cubes.
To some extent, these additional spaces are necessary precisely because of the open office layout. Given the stress and lack of privacy, some workers feel the need to get a change of pace in a "brainstorming room" or to duck into a meeting room to make a phone call.
Build Out Costs
While a smaller open layout space should be less expensive to build out than a larger one, frequently the space savings come at a cost. First, the lavish amenities that go into open offices can be expensive to build -- espresso machines aren't free, after all. Second, the open layout offers few barriers to noise. Without walls or cubicles and with more hard, sound-reflecting surfaces, open layouts can be noisy. While noise-deadening materials can help to reduce the problem, they increase construction costs.
Productivity Impacts
Open offices are turning out to pose two different sets of productivity challenges. First, some workers are simply not comfortable in them and are unable to work productively. this can manifest itself in discomfort in having conversations when a worker is likely to be overheard. For workers that need to be able to concentrate quietly, the constant risk of interruption can also sap productivity.
In addition to the direct productivity challenges, the open office layout also carries a risk of decreased productivity through absenteeism. Hoteling arrangements mean that workers share phones, seats and work surfaces that can harbor microbes. As workers get sick, they stay home and productivity drops.
All of this doesn't mean that the open office is never an appropriate design for businesses, though. Some companies -- like many in the tech field -- thrive in them. It simply means that an open office layout is an option to be carefully considered -- just like every other style of build out.








