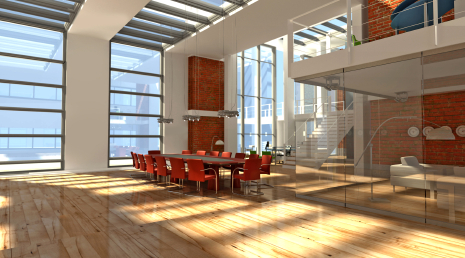 Building out a space isn't just about slapping up office walls and installing phone wiring anymore. Both workers and clients expect to see offices that are creative and specialized. At the same time, the changing workplace demands a unique tenant improvement plan to accommodate varying worker locations, changing work relationships, and potentially dynamic corporate location needs.
Building out a space isn't just about slapping up office walls and installing phone wiring anymore. Both workers and clients expect to see offices that are creative and specialized. At the same time, the changing workplace demands a unique tenant improvement plan to accommodate varying worker locations, changing work relationships, and potentially dynamic corporate location needs.
Open vs. Offices
The trend in office tenant improvement design has been gradually moving towards open floor plans for years, and it's with good cause. Open floor plans are more flexible, more space efficient and less expensive to build. When they're utilized well, they make it easier for your team to work collaboratively.
Sometimes, you need you close your door and have a conversation. For workers who need the ability to concentrate or to have confidential conversations on a regular basis, it's hard to beat an office. Locating offices strategically throughout the office rather than having a block of them helps to eliminate the sense of there being two groups of people in the company, while spreading them out also reserves the glass line for everyone's benefit.
Soundproofing
One of the biggest drawbacks of an open floorplan tenant improvement scheme is that noise can easily travel through the office. Between ringing phones, clacking keyboards, and employees watching training videos without headphones, noise can become a major distraction. At a minimum, upgrading your ceiling tile to effectively absorb, rather than reflect sound, can help to keep your new office's noise level to an exciting buzz rather than a deafening roar. In some offices, you might even want to include active noise management systems in your tenant improvement plan. Every company operates at their own perfect noise level. It entirely depends on the work atmosphere that the leadership team intends to create.
Conference Rooms
Conference rooms are the private offices of the new workplace. Building small and medium-sized conference rooms let open floor plan employees have a private place to make a call or collaborate with teammates. The best tenant improvement schemes go beyond rectangular and square rooms with rectangular and round tables. Creating employee cafes, or rooms for standing meetings lets your team find new ways to work together.
A Unique Feature
The best tenant improvement plans make a space unique to the company, to the building or both. Doing this can turn an office into a brand builder when clients come to visit or a tool to increase esprit de corps with existing staffers. For example, a software company's office may have a prominently featured x-ray image of a computer. A logistic firms' office may have a conference room inside a fitted-out shipping container. While these types of creative TIs were once the purview of design or advertising firms, they're becoming more and more standard for companies of all types as the office design world moves away from ecru walls, grey carpets and oceans of cubes.
Multiple Egress Points
Creating a tenant improvement plan with multiple egress points doesn't only make it easy for your employees to come and go. It also makes your space easy to split up, if necessary. For instance, if you had an L-shaped office with the main entrance point in the middle and egress points at either end of the L, you could easily cut one part of the L off, cut part of a side, or even cut off both ends and retain the space closest to the middle. Without egress points, though, you can't easily divide your space.
Here are a few other articles to check out:
Warehouse Leasing Tips
Ways to Keep Your Industrial Costs Low
Keeping Your Industrial Real Estate Costs Low
Subscribe to our blog for more great tips!!








